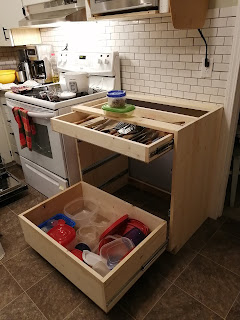These photos are not in chronological order but this first photo is the last one taken
the new gas stove ready to be hooked up
 |
| Ready for drawer pulls |
 |
| Painted the carcass |
 |
| Ended up painting the white plug to match the cupboard |
 |
| Adding the shaker front trim |
 |
| The dishwasher used to be here so we gained an entire cabinet |
 |
| Finished utility cupboard formerly an open coat closet and before that NOTHING dead useless space |
 |
| utility cupboard |
 |
| What is with all of this chaos?! |
 |
| Is supper ready? |
 |
| Ready for the pulls |
 |
| Old white stove sold for $100 |
 |
| Ready for pulls |
 |
| top drawer |
 |
| second drawer |
 |
| food storage containers |
 |
| most important popcorn prep, panini maker and waffle maker |
 |
| Kathy created spice jars with blackboard paint lids |
 |
| 2 drawers of spices |
 |
| coffee and tea drawer |
 |
| baking pans |
 |
| dead corner filled with an angled divided box for cookie sheets, pizza stone and muffin tins |
 |
| reorganized under the sink |
 |
| the shaker look complete except for the pulls |
 |
| new gas stove pushed in but not hooked up yet |
 |
| pulls installed and cabinets ready for touch ups |
 |
| obviously need to reinstall magnetic closures |
 |
| our new lovely dishwasher |
 |
| attaching drawer fronts |
 |
| love the full extension drawer glides |
 |
| Kathy is hanging on to her butcher block top |
 |
| Before the new paint |
 |
| secret door with no pull |
 |
| applying the shaker trim |
 |
| closer look at the trim |
 |
| worked bottom to top used paint stir sticks for spacers |
 |
| finished butcher block with 3 coats satin varathane |
 |
| always a work in progress |
 |
| removed all drawers to work on them |
 |
| getting things back in place |
 |
| Monty hope I get done soon |
 |
| the new dishwasher was too high so we raised the entire counter to add 1x4's |
 |
| then the dishwasher will fit but the sink needed to come out first |
 |
| and the floor heat vent and sink vent needed to be moved |
 |
| chaos in the dining room |
 |
| chaos in the living room |
 |
| by this time we know the dishwasher will fit |
 |
| raising the 3 part counter worked after we removed all the ceramic tiles yay new tiles! |
 |
| we could only have a gas stove if we had 18" clearance. Some cupboards had to be butchered |
 |
| the width is fine the height not so much |
 |
| covered up the heat vent |
 |
| now how to cut these cupboards? |
 |
| removed the stiles and replaced them later |
 |
| where do we get meals prepped? |
 |
| note the chisel |
 |
| the microwave will go here and free up counter space |
 |
| doors need to come off first |
 |
| Kathy is happy with the new location for the microwave |
 |
| now the mic will fit |
 |
| testing yes it's a good location |
 |
| small subway tiles suit us |
 |
| chaos is part of the job |
 |
| gluing tiles down |
 |
| I rented a power tile cutter and loved using it |
 |
| a ledger board helps for first row |
 |
| like a puzzle |
 |
| only one way to get into the corner |
 |
| another angle |
 |
| time to grout and seal |
 |
| yeh dishwasher is in and we did not need the plumber |
 |
| at this point we decided we needed a stainless fan instead of the white one |
 |
| stainless fan installed no electrician required |
 |
| now we just need the new stove |
 |
| deciding paint colors with a swatch |
 |
| deciding where to put stuff |



No comments:
Post a Comment